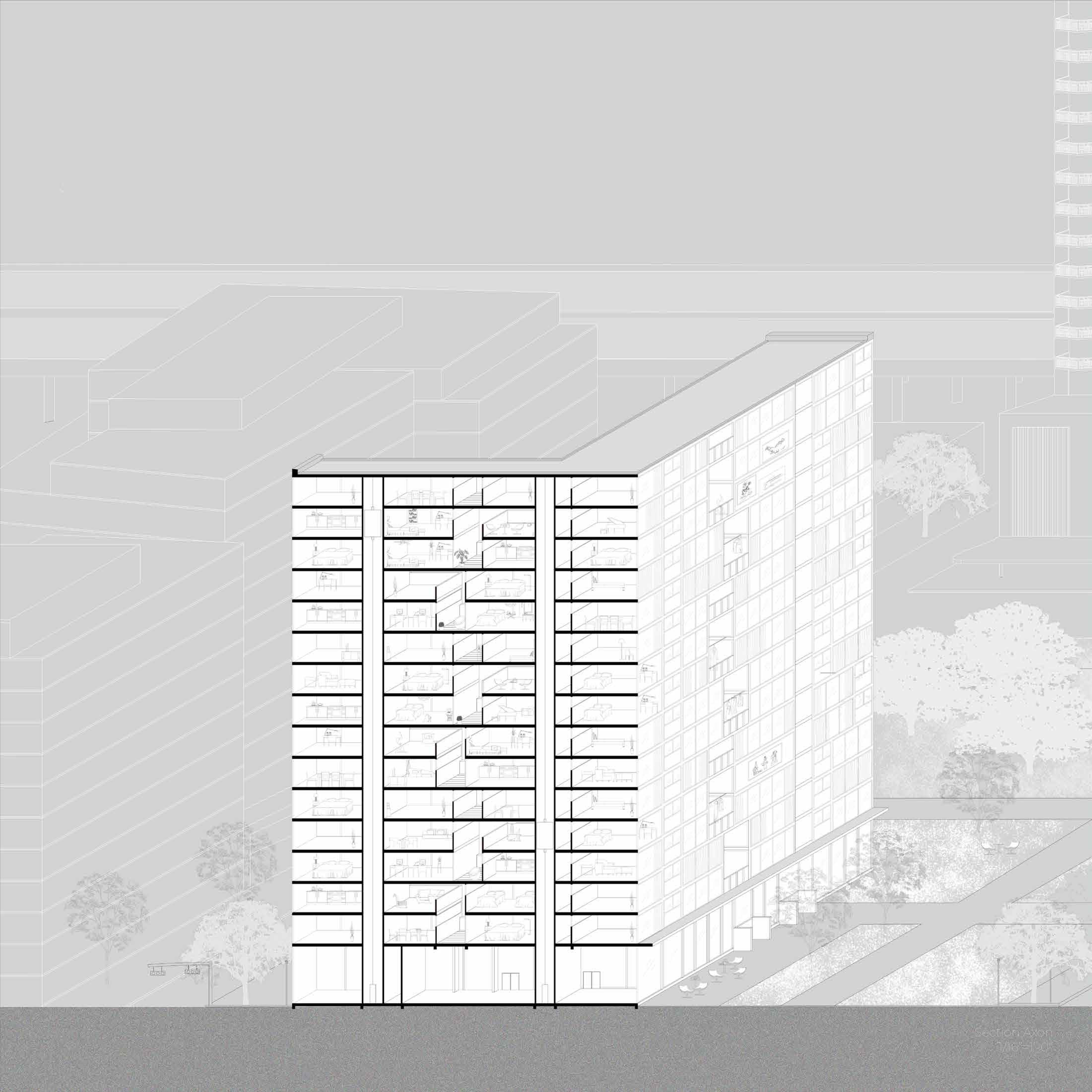
Communal Living
Sited in midtown Houston, this project advocates for a communal living environment that can be shared across different age groups living individually through its unit design. Two buildings take up 15,000 sqf on the ground. The L shapes create an open community with greeneries and public plazas extending into the urban environment. Each building is 17-floor height, with a double-height lounge/recreational space on the first floor. A typical floor plan is consisted of three individual units of 900 sqf and two multi-unit housing combos. Main circulation is conducted through the point cores, where each unit is granted with its own entrance. The housing combo is designed according to the traditional morphology of multi-generation housing. Two 800 sqf single-floor units—for the grandparents and the young adults respectively—and one 1400 sqf two-floor unit for the parents are connected with the double-height loggia in the center. This housing combo can be suited for flexible use: a dorm for a group of college students who study and party at night; an office and apartment for adults who work from home; a house of elderly with collective care; etc. The loggia as the design parti, which is opened up towards two sides of the building, provides penetration of the building facade, cross ventilation and city view. More importantly, it creates an exterior shared space within an architecture, where people live individually can gather and conduct collective activities of their different interests.
Spring 2020, independent work.
![]()
![]()
![]()
![]()
![]()
Sited in midtown Houston, this project advocates for a communal living environment that can be shared across different age groups living individually through its unit design. Two buildings take up 15,000 sqf on the ground. The L shapes create an open community with greeneries and public plazas extending into the urban environment. Each building is 17-floor height, with a double-height lounge/recreational space on the first floor. A typical floor plan is consisted of three individual units of 900 sqf and two multi-unit housing combos. Main circulation is conducted through the point cores, where each unit is granted with its own entrance. The housing combo is designed according to the traditional morphology of multi-generation housing. Two 800 sqf single-floor units—for the grandparents and the young adults respectively—and one 1400 sqf two-floor unit for the parents are connected with the double-height loggia in the center. This housing combo can be suited for flexible use: a dorm for a group of college students who study and party at night; an office and apartment for adults who work from home; a house of elderly with collective care; etc. The loggia as the design parti, which is opened up towards two sides of the building, provides penetration of the building facade, cross ventilation and city view. More importantly, it creates an exterior shared space within an architecture, where people live individually can gather and conduct collective activities of their different interests.
Spring 2020, independent work.




