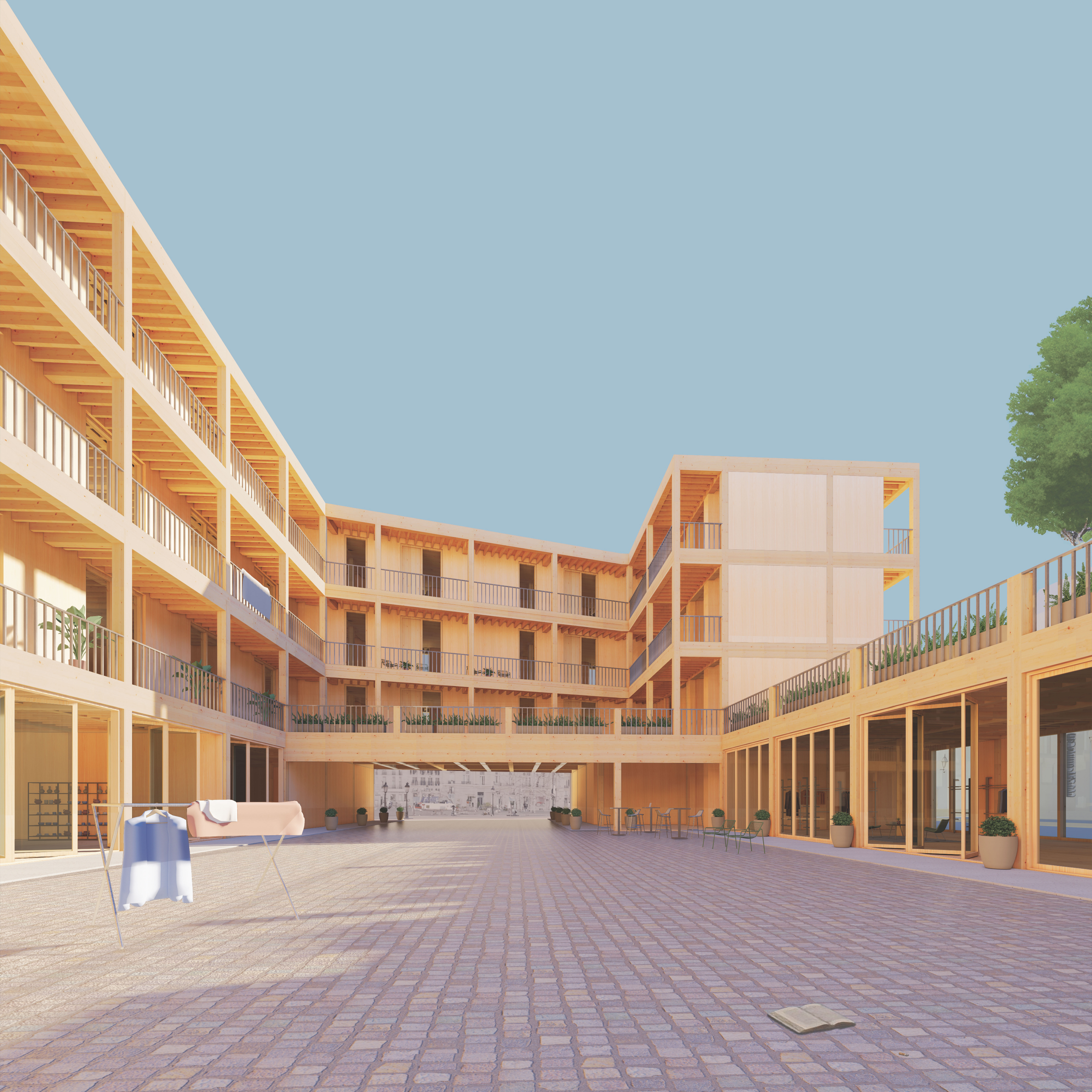
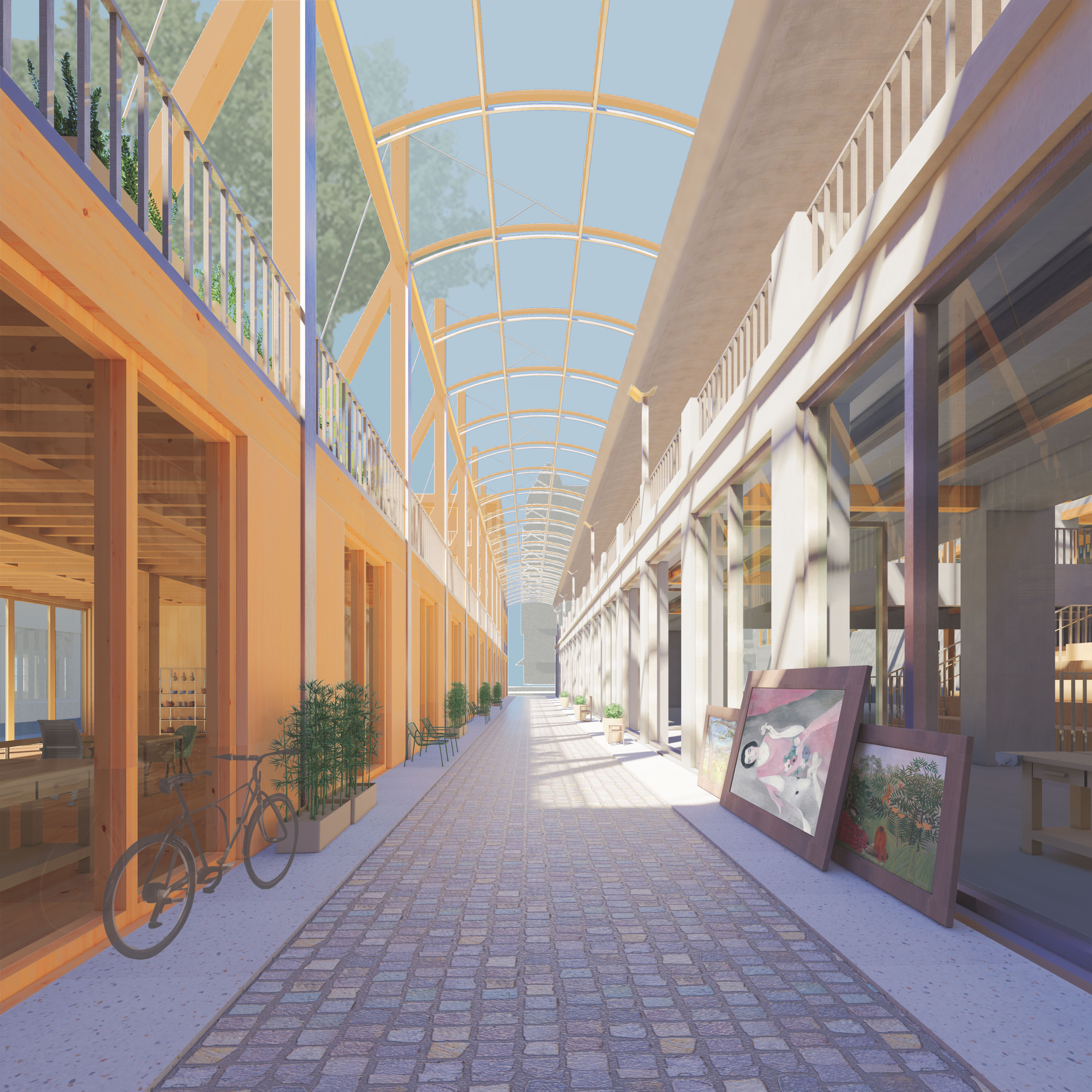

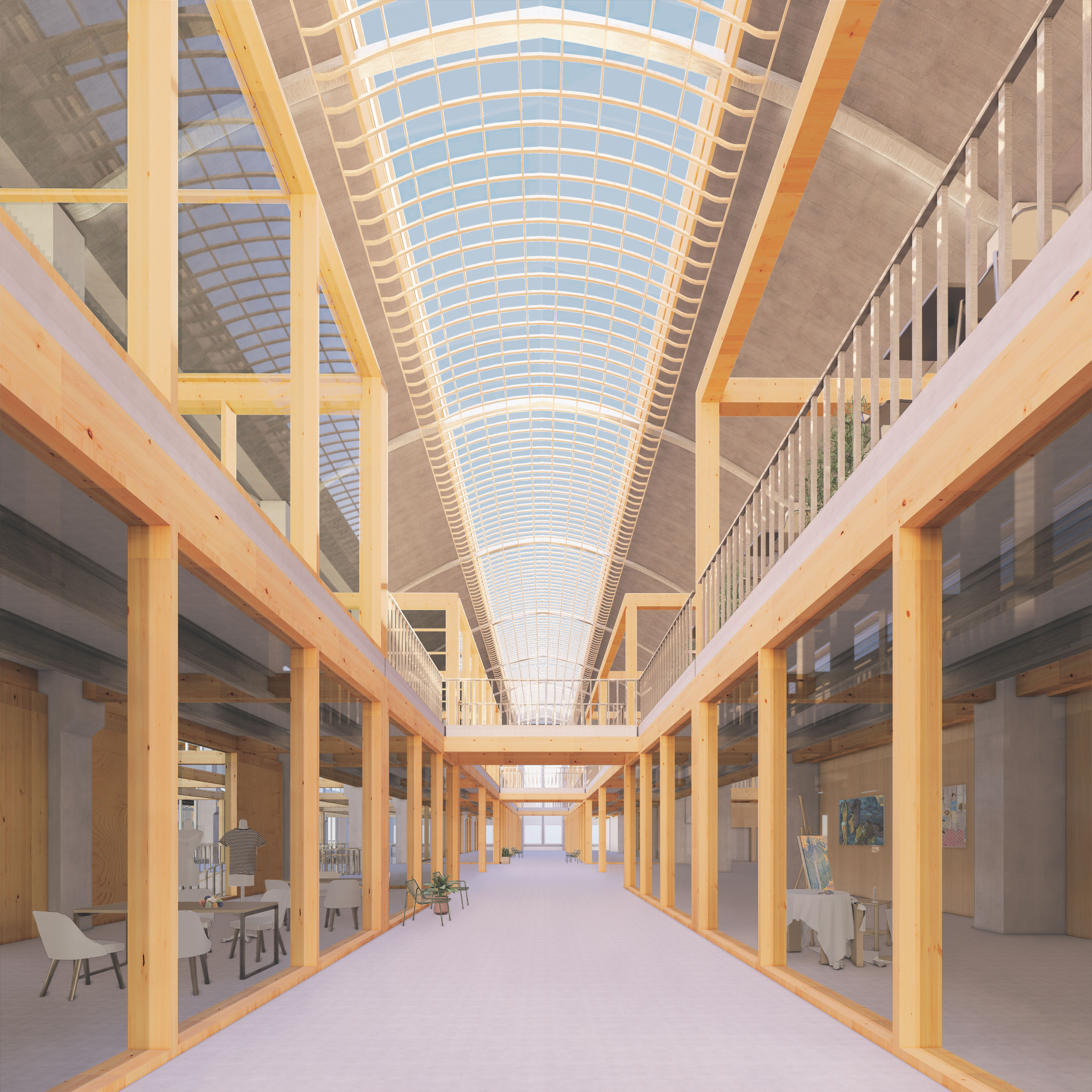
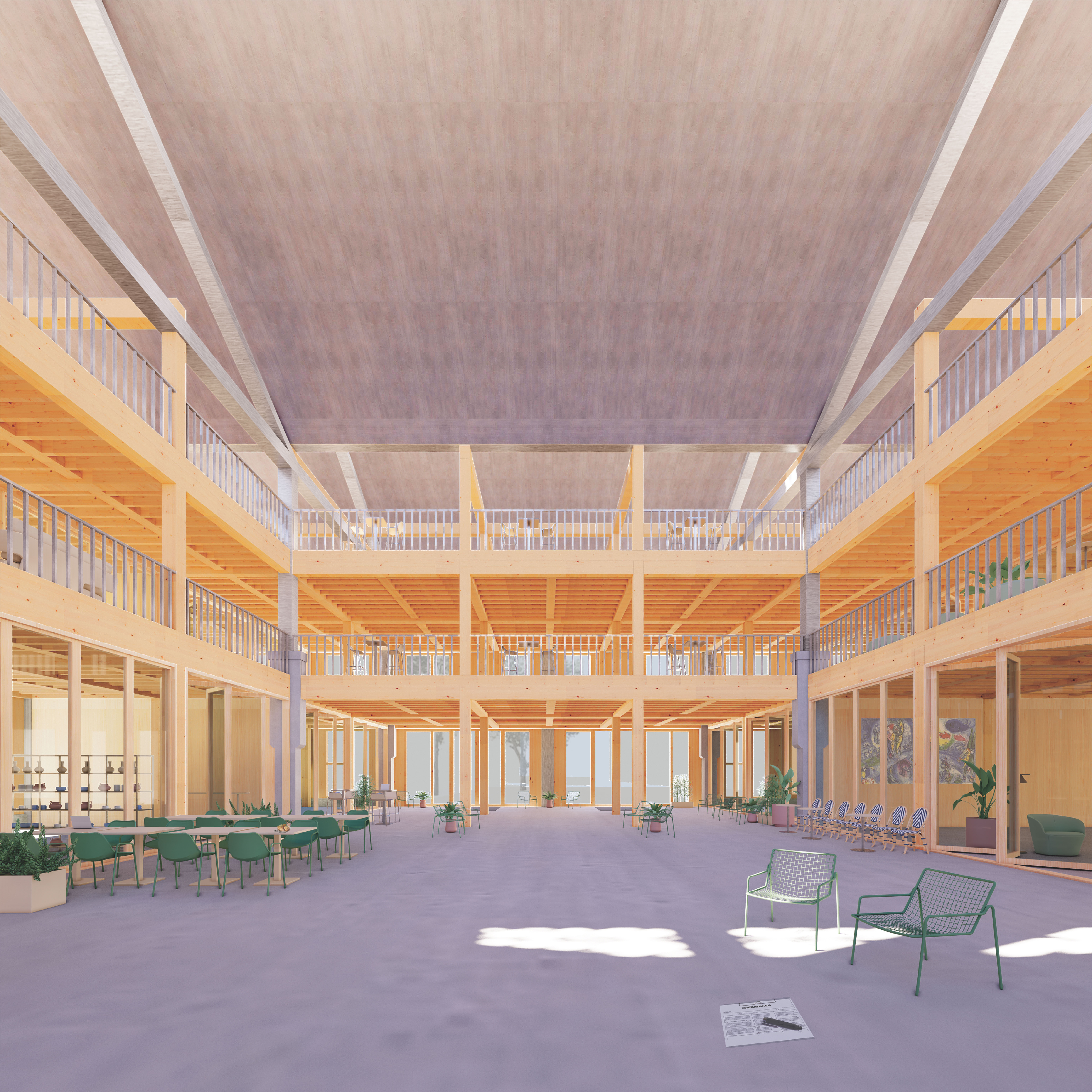

Passage Couvert
Located in the 12th arrondissement of Paris, bounded by the railway tracks bundle of Gare de Lyon, Passage Couvert envisions an adaptive reuse of the existing reinforced concrete building into a hybrid of care spaces for the community. Reflecting upon the historical significance of traditional trades and crafts in the district and the psychological benefits of art-making, the programs amalgamate individual and group art therapy with community craft-making workshops, commercial craft shops, and housing for craftsmen.
Rooted in the vibrant urban context of Paris, the existing typology of both covered and open-air walkways serves as a design parti for our architectural intervention. The poetry of Gallerie Vivienne—the glass roof and window adorned with musical instruments, children’s toys, and the smell of food—drives our desire to incorporate the Parisian experience into the heart of our project. Imagine a space where a ceramic shop sits next to a woodworking fabrication lab, a restored medieval painting coexists with a modern stool; this covered passage becomes a vibrant tapestry where craftsmen, travelers, and therapy seekers mingle under a shared roof, transcending time and traditions.
This project introduces timber as a new material, advocating for sustainable construction and a healing and supportive environment. The warm and natural aesthetic of timber creates a calming and inviting atmosphere, offering comfortable conditions for housing and intimate therapy spaces. As a renewable resource, timber has a low environmental impact and can maintain thermal comfort while absorbing sound. This material interacts with the existing concrete structure, fostering a generative energy that flows between the old and the new.
Left images: (1) Courtyard Housing for Craftsmen. (2) Covered Passage. (3) Community Craft Workshop. (4) Group Art Therapy. (5) Gallerie for Retail & Cafe. (6) Private Therapy / Health Clinic.
Fall 2023, collab with Andrea Sanchez.
Located in the 12th arrondissement of Paris, bounded by the railway tracks bundle of Gare de Lyon, Passage Couvert envisions an adaptive reuse of the existing reinforced concrete building into a hybrid of care spaces for the community. Reflecting upon the historical significance of traditional trades and crafts in the district and the psychological benefits of art-making, the programs amalgamate individual and group art therapy with community craft-making workshops, commercial craft shops, and housing for craftsmen.
Rooted in the vibrant urban context of Paris, the existing typology of both covered and open-air walkways serves as a design parti for our architectural intervention. The poetry of Gallerie Vivienne—the glass roof and window adorned with musical instruments, children’s toys, and the smell of food—drives our desire to incorporate the Parisian experience into the heart of our project. Imagine a space where a ceramic shop sits next to a woodworking fabrication lab, a restored medieval painting coexists with a modern stool; this covered passage becomes a vibrant tapestry where craftsmen, travelers, and therapy seekers mingle under a shared roof, transcending time and traditions.
This project introduces timber as a new material, advocating for sustainable construction and a healing and supportive environment. The warm and natural aesthetic of timber creates a calming and inviting atmosphere, offering comfortable conditions for housing and intimate therapy spaces. As a renewable resource, timber has a low environmental impact and can maintain thermal comfort while absorbing sound. This material interacts with the existing concrete structure, fostering a generative energy that flows between the old and the new.
Left images: (1) Courtyard Housing for Craftsmen. (2) Covered Passage. (3) Community Craft Workshop. (4) Group Art Therapy. (5) Gallerie for Retail & Cafe. (6) Private Therapy / Health Clinic.
Fall 2023, collab with Andrea Sanchez.
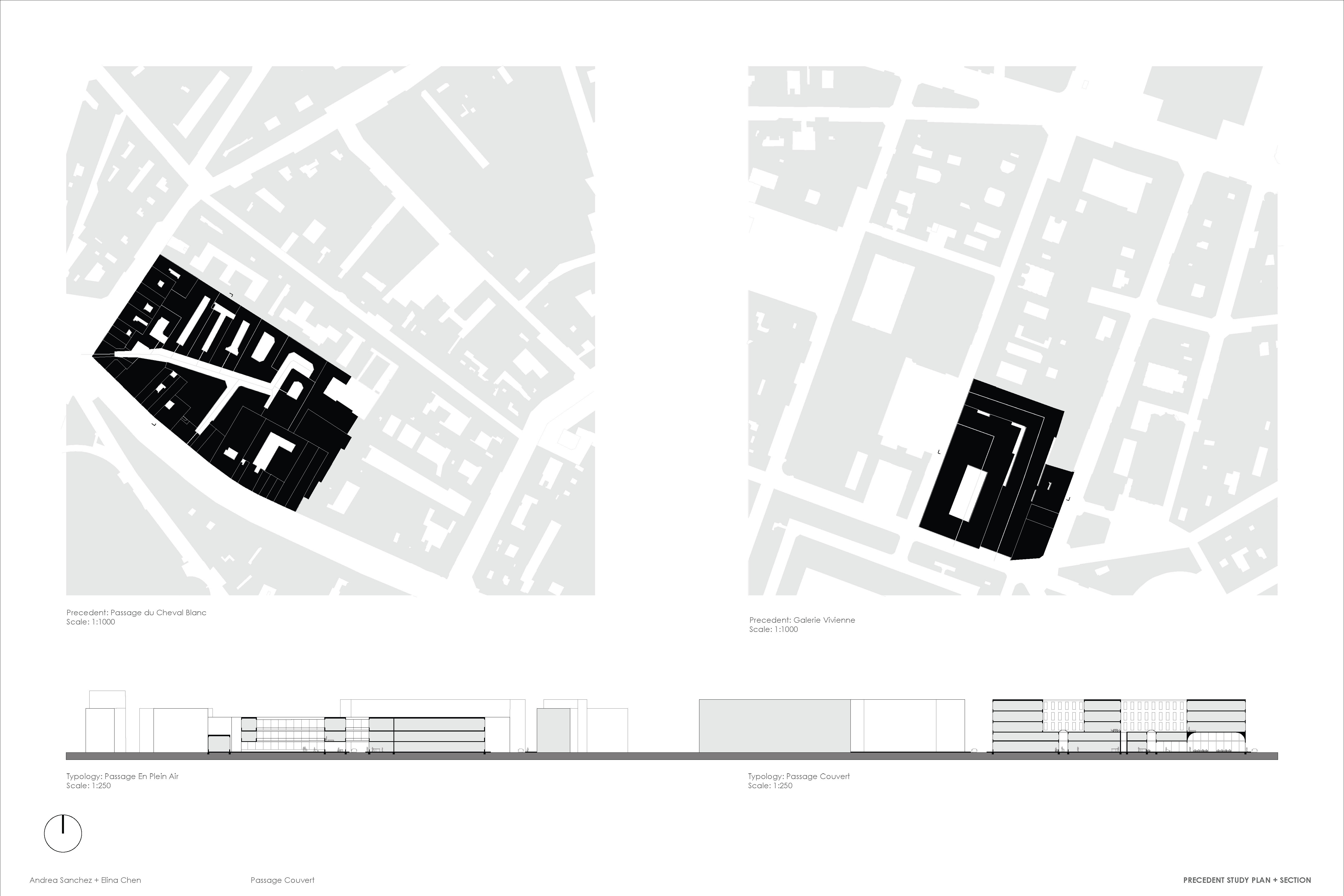 Urban Typology Research: Plan & Section
Urban Typology Research: Plan & SectionThe open-air quality of Passage du Cheval Blanc (upper left) inspires the new timber massing, creating a condition where residential units sit above ground-floor commercial craft stores. Passersby enter beneath a building facade that seamlessly aligns with the street, only to find themselves in an open-air courtyard for repose and social interaction.
Galerie Vivienne (upper right) is a renowned Parisian covered passage adorned with glass roofs. By mirroring the existing architectural language of the concrete archway, our passage constructed in wood and glass serves as the central circulation that links the existing and new structures.
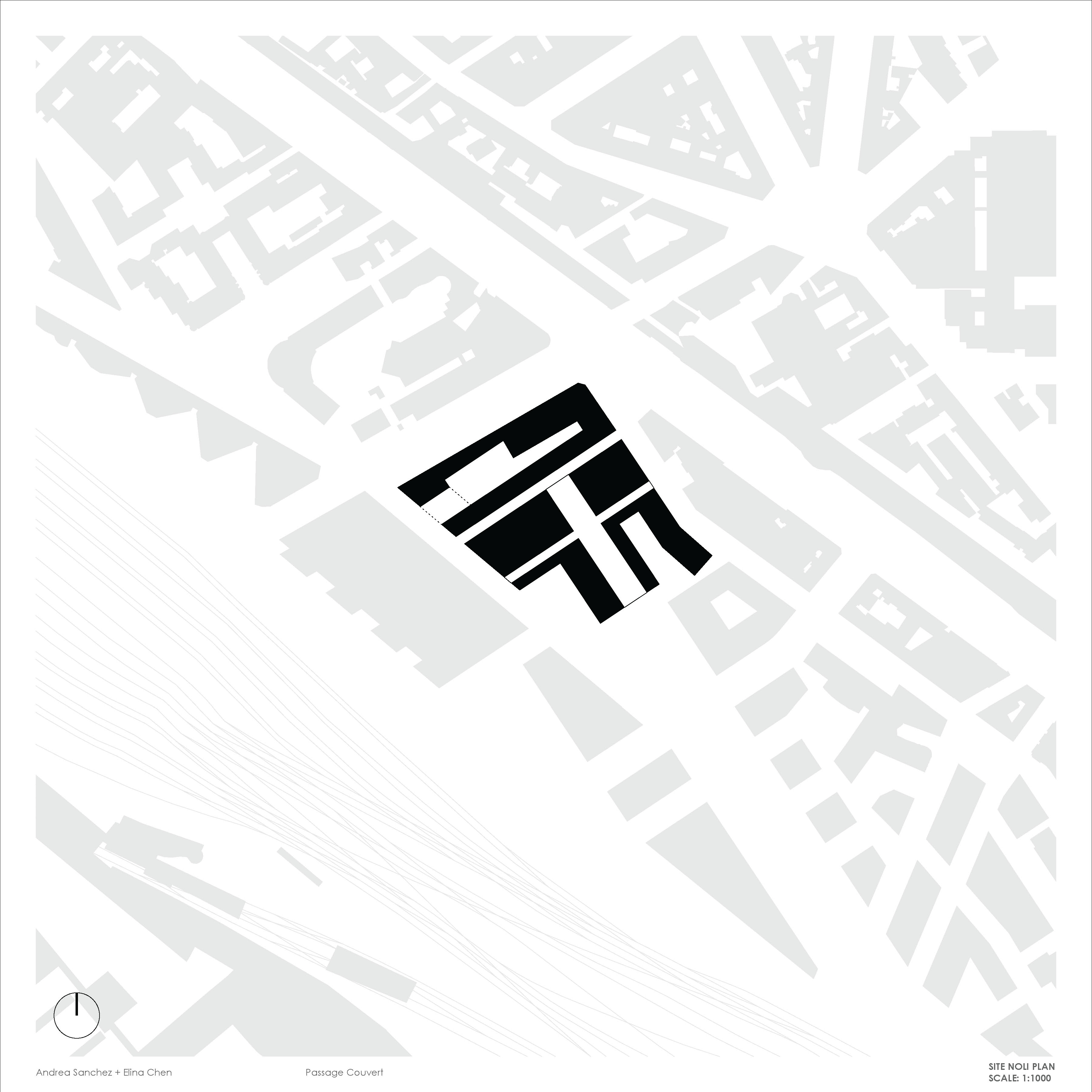
Site Noli Plan



Sections
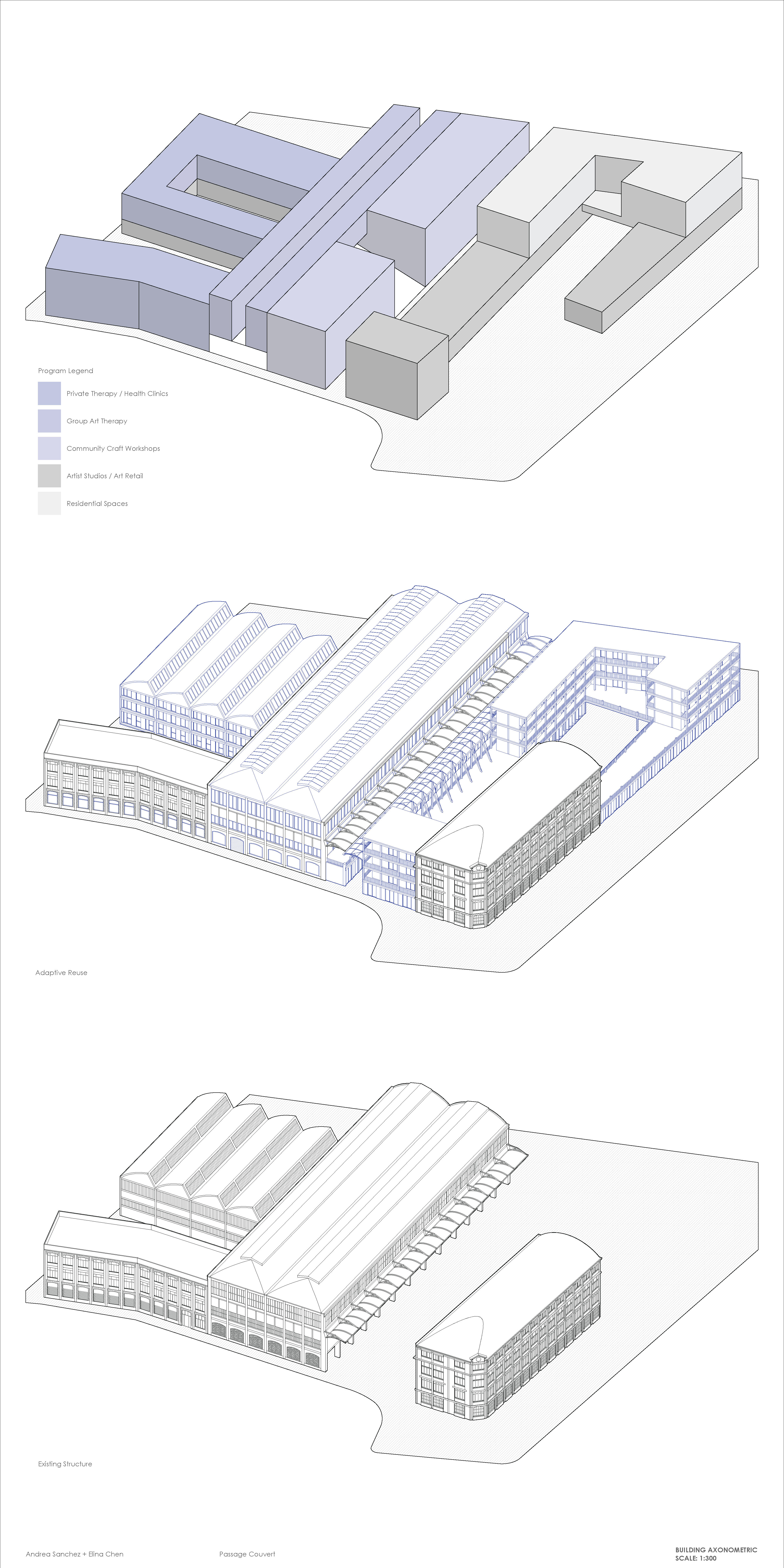 Program Diagram, Adaptive Reuse Axonometric
Program Diagram, Adaptive Reuse Axonometric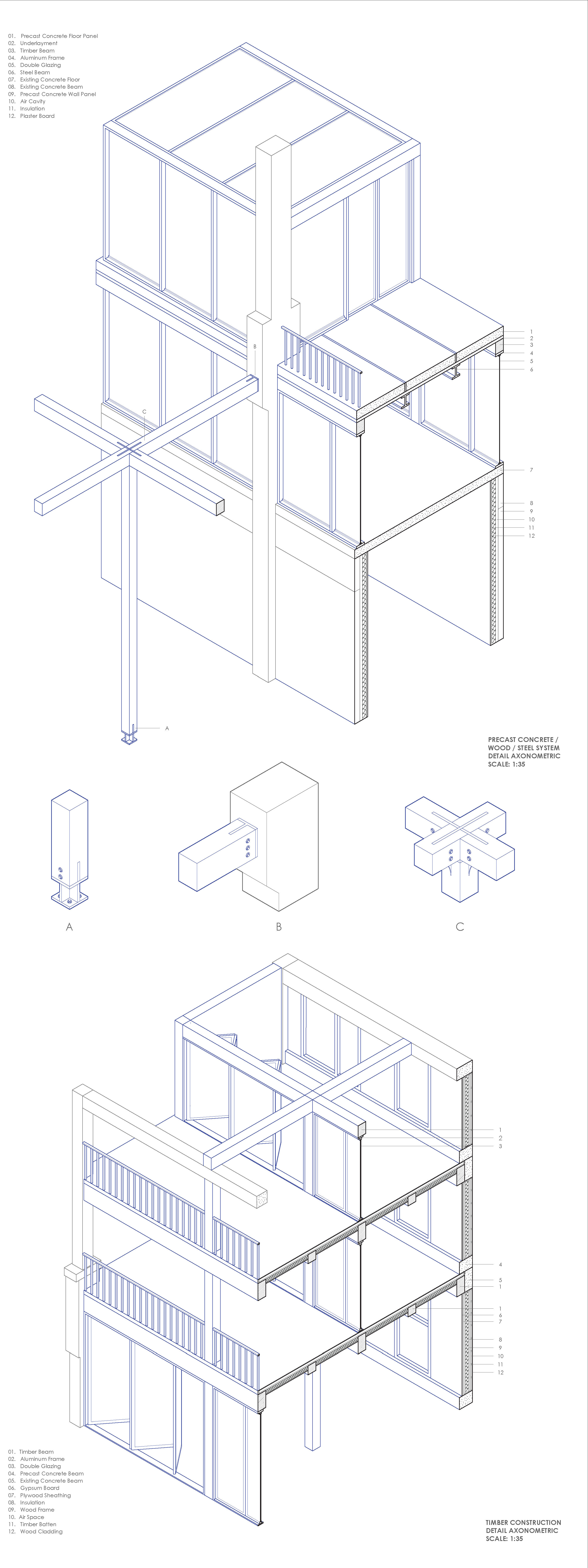
Material Assembly Detail